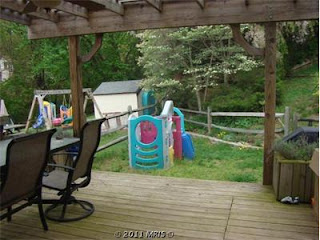The house is a semi-detatched duplex located on a cul-de-sac in Sykesville, Maryland (30 minutes from both our jobs and families.) It has 3 bedrooms, 2 full baths, a finished basement, deck, and fenced-in yard. I thought I'd give a little tour of the place since many of our friends and family haven't seen pictures yet.
Meet the Entrance/Living Area
When you walk through the front door, you immediatly enter the living/family room area. This room leads into the kitchen, as well as the door to the basement on the left.This is the other side of the living/family room, and on the other side of the room is a big window.
Meet the Kitchen
The kitchen is nice and country (which I love.) You can't see it in this picture, but near the 'fridge is a good sized pantry. That'll be a nice change for us since we haven't had a pantry in either of the apartments we've lived in since getting married.
Meet the Eating Area
This is on the other side of the kitchen where we will have room for a kitchen table (which is also a change for us.) You can barely see in this picture the sliding glass doors that lead out to the backyard.
Meet the Deck
Right off the kitchen you walk out to the deck which is complete with boxes for flowers (the previous homeowners planted lavendar there.) On the "roof" of the deck is a kind of screening/netting that lets light shine down, but keeps it from beating down on you too much.
Meet the Basement
When you walk down the stairs, you come to a full bathroom on the side, and then into the basement. The door you see in the picture was an entrance to the outside, but when they put in the deck they covered the entrance. Now it can be used as a space to store bikes or something. There is also a little woodstove in the basement, and (although it is not shown in the picture) a laundry room off to the side.
I was surprised at how much closet space we have in the basement. The double door closet has a decent amount of space to it, but the small door you see in the corner of the picture goes all the way under the stairs, so it's plenty deep and allows for a lot of storage space. Meet the Master Bedroom
The bedroom has two windows, and off to the left of this picture is a walk-in closet.

Looking from the wall of where the bed sits, there is the second closet (not a walk-in, but still a decent size,) and right outside of the door is another full bathroom. Coming up the stairs there is also a linen closet (no more having to store our blankets/sheets/towels in my closet.
Meet the Second Bedroom
The room is small, but big enough for a little kid's room (down the road.) Until then, we might just use it for storage, a music room, computer room, etc.
Meet the Third Bedroom
The little boy who slept here is also named Ryan. It is a little bigger than the last bedroom and has a closet to the side. We're not quite sure what we'll do with this room either prior to having kids.
And, I've saved one of our favorites for last...
Meet the Back Yard
This is the view from standing on the deck. There is a decent amount of flat space for a dog and swing set, but when you go past the little gate you come to that first tier of space. We plan to put in a vegetable/herb garden here, which we've been wanting to do since we got married. We also have honeysuckle growing there, which I plan to keep since it smells so nice.
When you walk past the first tier of land, you come to a second tier where we could put a few more veggie plants, and also where the shed is kept. I would like to see if I can grow some flowers to climb the little chuppa there. There is also a little bit of land behind that second tier, but I don't know if/what we will use it for. It also has honeysuckle growing there.
This is also from the deck, where you can see a little bit of the flat part of the yard. We plan to have a compost somewhere here, and we may or may not have a clothesline as well.
That's the house, although I plan on calling it "The Big Rock Candy Mountain."














Nice! I can't wait to see what you do with it. :)
ReplyDelete